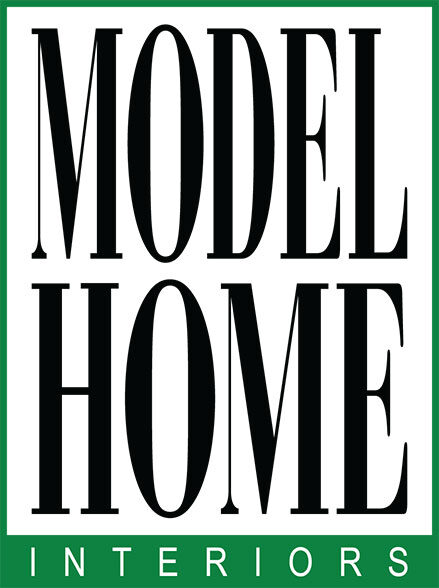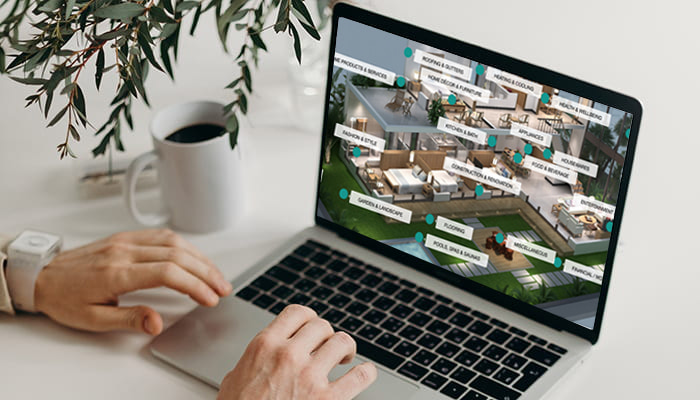Davis Homes Builds the 2024 Centerpiece Home

Indianapolis Home Show Back for its 102nd Year, Davis Homes is the Builder for Centerpiece Home
“Building the 2024 Centerpiece Home is a tremendous honor for all of us at Davis Homes,” said Davis Homes President and CEO Brad Davis. “This remarkable project represents our 10th Centerpiece Home in the last two decades, and we take immense pride in the elegant yet efficient floorplan we’ve crafted.”
For this year’s Centerpiece Home, Davis Homes showcases its Eastland floorplan with a Craftsman exterior design.
This one-story, 1,955-square-foot home has three bedrooms, two bathrooms, a room that can be used as an office or library and a 583-square-foot garage space along with a recessed front porch. Home Show attendees will enter an intimate foyer that leads to a gourmet kitchen and then flows into an open gathering room with a fireplace.
The dining nook looks out onto the elegant outdoor patio, complete with a pool and firepit. The primary suite also looks out onto the patio and includes a simple but elegant bath with walk-in closet. The well-organized and efficient floorplan includes a laundry with pet area and generous owner’s entry off the two-car garage.
This ranch-style home is geared toward families, those looking to downsize and those looking to age into a home. Its warm tone exterior is brick with natural cedar accents and black windows that add to the Craftsman aura. There are many textural elements and thoughtfully-placed wow moments throughout the home.
“Filled with the latest trending textures, finishes and amenities, the Centerpiece Home showcases our commitment to providing affordable luxury in Central Indiana,” Davis said. “We’re thrilled to bring this vision to life, not only within our communities but also on your very own lot, serving the region with the best in home design and quality.”

Centerpiece Home Landscaping

JMT Landscape Group in Greenwood is the landscaping designer for this year’s Centerpiece Home — designing and building both the hardscape and landscape elements — and Home Show visitors will have every motivation to visit the backyard when walking through the home.
“We wanted to make this backyard feel enclosed and very private,” said JMT Landscape Designer Principal Tyler Schnell. “That way, visitors will have to go in and out of the Centerpiece Home in order to view the backyard. And we’re going to show a lot of different options for what can be done in the backyard.”
Evergreens, boxwoods and ornamental grasses join the white and soft greens of birch trees and a natural stone patio. The backyard will also offer visitors a variety of hardscape options, including a grill island with a roofed structure and herringbone paver inlay, a bar island with a louvered pergola and a pool with bubblers.
“There will also be floating steps around the pool and a fire pit with a natural stone patio,” Schnell said. “Backyard patios are an extension of your home’s living space — offering a place where you can relax in the open air, cook, dine and entertain.”
Schnell said the Centerpiece Home landscaping features a lot of different ways for how to show off the backyard — from modern and contemporary to natural and traditional.
“We want Home Show visitors to see what is possible in their backyard or with the landscaping around their home,” he said. “We want to show off all the different options out there so visitors can get an idea of what they might like to see at their own home.”
Rendering created by :
Company : Reed Alexander Design
Email : info@reedalexanderdesign.com
Phone : (812) 455-8191
Centerpiece Home interior Design
This year’s Centerpiece Home built by Davis Homes offers a fresh, eye-catching elevation featuring multiple materials — stone, brick and wood — that add depth, texture and dimension. The Centerpiece Home’s interior design is by Greg Riley and Ann Walker of Model Home Interiors, an award-winning design firm doing work in 27 states, including Indiana. Riley and Walker partner with Davis Homes on an interior design concept for the Centerpiece Home focused on earthy elegance.
“The essence of our home design draws from the classic Craftsman style, evoking an uncomplicated yet elegant charm,” Riley said. “Throughout the space, the selection of finishes, fabrics and decor demonstrates the versatility and richness this design aesthetic brings.”
With clean line transitions and upscale pieces and touches, the Centerpiece Home offers a warm, comfortable feeling that doesn’t feel out of reach for Home Show visitors.
“We want Home Show attendees to visualize themselves and their things inside this home,” Riley said. Many areas of the home showcase rich colors, but there are also lighter colors used to bring out the generous light throughout the rooms.
“We've harnessed the abundant natural light from the expansive windows, allowing it to accentuate the grandeur of the coffered ceiling in the great room and the tray ceiling in the primary suite,” Riley said.
The color palette features soothing tones, such as muted greens, soft whites, bold blacks and warm neutrals, and is thoughtfully paired with a variety of textures both inside and outside the house. Neutrals and wood tones with touches of gold in the hardware and fixtures reflect an eclectic merging of earthiness and sophistication.
“These colors and textures come to life against the clean lines of the timeless Craftsman home, uniting elegant simplicity with modern functionality,” Riley said.

)




