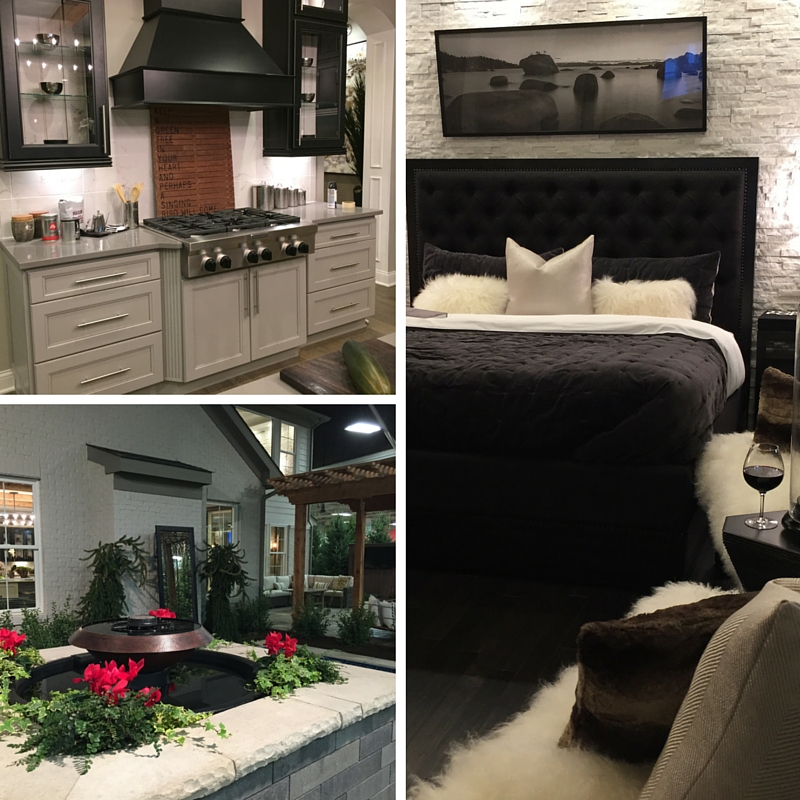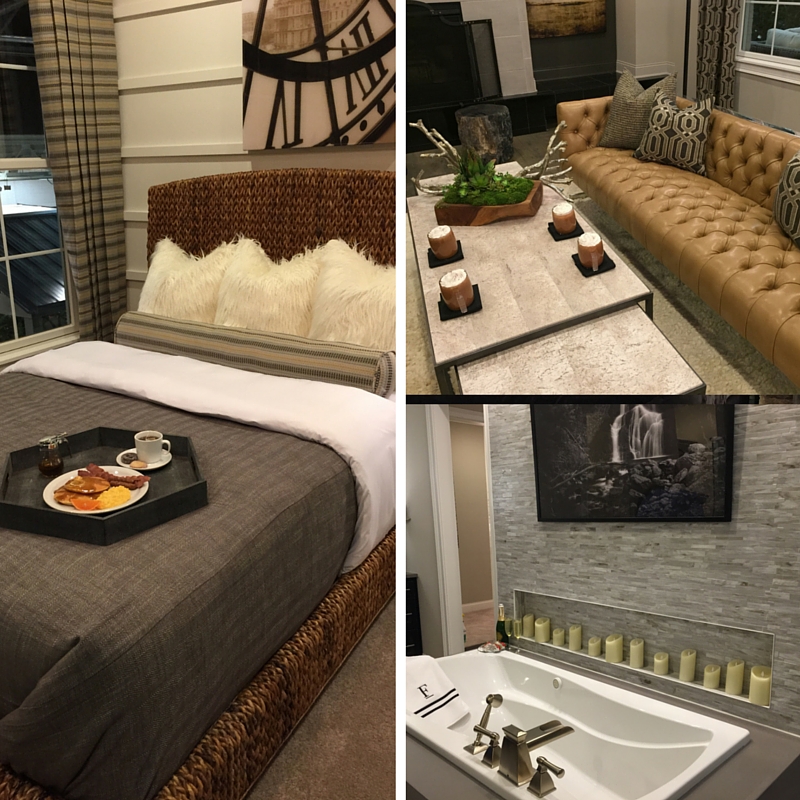Dramatic New Design Unveiled for 2016 Centerpiece Home
Jan 27, 2016, 16:34 PM
Fischer Homes is unveiling another all-new home design,
the Allerton, for the 2016 Centerpiece Home, and it aims to be a sure crowd-pleaser!
Built entirely
inside Exposition Hall at the Indiana State Fairgrounds for the Indianapolis Home Show, the Allerton is
a European Romantic
elevation with soaring rooflines and a painted brick exterior, boasting four
bedrooms and 3½ baths spread across a majestic 4,010 square feet.

Oozing relaxed elegance, this Centerpiece Home features an expansive great room and adjoining kitchen, ground floor study, formal dining room and family gathering room. The second floor master suite, including spa-like bathroom and large walk-in closet with adjoining laundry, is accompanied by two child bedrooms, boy and girl, and a guest room.

Oozing relaxed elegance, this Centerpiece Home features an expansive great room and adjoining kitchen, ground floor study, formal dining room and family gathering room. The second floor master suite, including spa-like bathroom and large walk-in closet with adjoining laundry, is accompanied by two child bedrooms, boy and girl, and a guest room.
Soothing
colors and tactile materials are offset with bold splashes of lighting and
dramatic furniture centerpieces that float within open spaces rather than being
pushed against a wall.
This
is one Centerpiece Home that you can easily picture yourself enjoying some
downtime in!
Come to the Indianapolis Home Show, on now until Jan 31 at the Indiana State Fairgrounds to see the Centerpiece Home and all sorts of other exciting features!
INDIANA STATE FAIRGROUNDS
Come to the Indianapolis Home Show, on now until Jan 31 at the Indiana State Fairgrounds to see the Centerpiece Home and all sorts of other exciting features!
)




